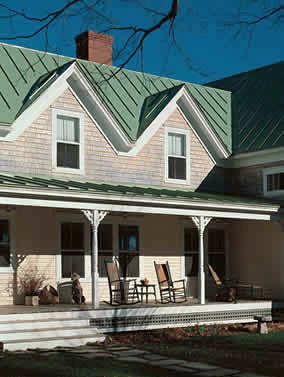 |
Howe Hill Farm, Camden
A similar love for the land and the house on it led architects John Scholz and Meg Barclay to buy and renovate the Walter Howe farm on Howe Hill, outside of Camden. The farmhouse dates only from 1907, but it has the classic lines of the architecture that evolved over the nineteenth century from the many stylistic waves washing over our shores from Europe. Turning the roof so that the gable faced the street (whereby snow from the roof wouldn't pile up on the doorstep) was an idea that came originally from what is known as the Greek Revival. During this period, houses tried to look like Greek temples to honor the birthplace of democracy and thereby emphatically declare our architectural independence from England—though England had its own Greek Revival. Then long porches were introduced and called "piazzas" in reference to similar features of northern Italian villas. Our houses became miniature world tours.
By 1907, there was a pretty well-established vernacular architecture of houses, still featuring relatively steep roofs, knee walls upstairs for headroom in the bedrooms, and a long kitchen ell, often with an open or windowed porch. The ell sometimes connected through sheds to the barn, often in an unplanned cluster of pieces added over the years.
Scholz and Barclay chose to keep the exterior of the Howe house essentially unchanged on the exterior, except for enhancing the ell with a gable dormer that mimicked one that was already there. A few new windows that kept the samelayout and proportions were tucked into
|
 |
Scholz and Barclay
spaces between the original windows, and the existing ell porch was lengthened. All these changes were done in a way that respected the architectural "language" of the original house.
Inside, the changes included building new bathrooms (the house had no running water when they bought it in 1993) and opening up the downstairs but leaving partial partitions and screens to identify separate spaces within the open area. New work was done using techniques and materials consistent with the time of the house's original construction, and the effect is one of a new kind of space—but in the style of the original.
There is a difference of opinion among those interested in historic preservation. Some believe that any changes made to an existing building should be clearly different so that they cannot be confused with the original work, while others think that it is more important for the final building to represent a single harmonious style, meaning that additions should blend in as invisibly as possible. Generally, historians favor the former approach and architects the latter, though there are designers whose principal aim is to make their contribution as distinctive as possible. While some of my best friends are historians, I think like an architect, and I admire what I call "invisible additions" more than work that calls attention to itself. The Scholz-Barclay house is a good example of what I mean, and its harmonious presence in its preserved landscape is for me the best evidence of the soundness of the respectful approach.
|
 |
In describing their approach to the process, Meg Barclay says, "We are all creatures of history. Whether we think about it or not, we all have history behind us. Those subliminal notions of home—whether pictures from books or from our parents' house—get triggered when we're in an old place, and we feel comfortable. I prefer to see myself as part of a continuum rather than living in a house that dropped out of the sky in some Los Angeles suburb."
Especially on old farmland in the Camden Hills, a suburban house would look as if it had landed from outer space. One of the most important characteristics of how a house fits its site is how it relates to both its immediate surroundings and to the entire landscape visible from the house. The Scholz-Barclay house, sitting at the top of an extensive bowl of fields tucked into the higher hills and the nearer woodlands, is the quintessential upland farm. The old maples along the stone fence in front recall the tradition of planting shade trees along the roads to make
|
 |
driving more pleasant for people and for horses. Those trees were often sugar maples, which were more easily tapped because they could be reached from the road. Understanding the origins of these traditions makes living in the landscape a richer experience.
The area around the house is open rather than planted with shrubbery. The perimeter of the masonry foundation beneath a house is an often overlooked hole in the insulation envelope: since masonry has an insulating value about equal to glass, houses in effect sit on a window running around their entire perimeter, and a lot of heat goes out that window during the winter. Farmhouses in Maine were traditionally "banked" during the winter with hay bales or, less commonly, rotted horse manure that would give off heat. Installing the banking in the fall and taking it out in the summer to allow the cellar to breathe required that the space around the house be left clear.
|
 |

|
 |
An old farmhouse tells a lot about itself by what it doesn't say. It boasts of no fancy trim, no ornamental landscaping. The house just sits among its outbuildings on land intended for producing crops, not enjoying views. In its simplicity and directness it is a model for all our houses, and we do well to study its lessons.
At left — One of the few exterior concessions to the need for more light is a duplicate of the original ell dormer.
Below — Farmhouses are best seen in the context of the landscape they were meant to fit — the farm.
|



